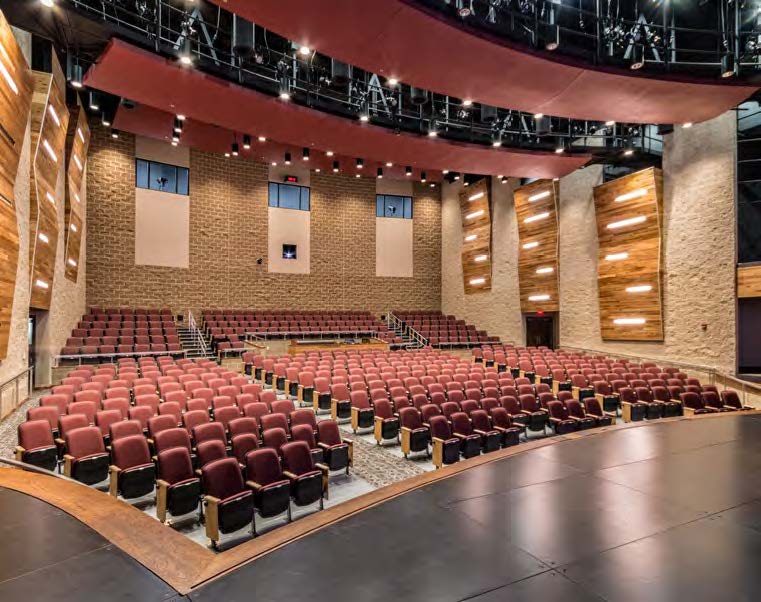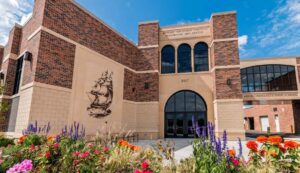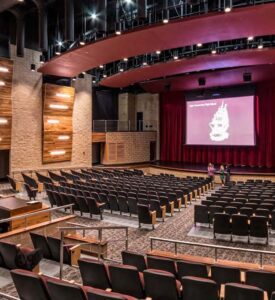Return to News
ECHELON HELPS SCHOOL PERFORMING ARTS CENTER LOOK AS GOOD AS IT SOUNDS

Argo Community High School is located in Summit, Illinois, just southwest of Chicago’s Midway Airport. The Argo Community High School Board of Education and the school’s administration undertook the construction of a new performing arts building for the school in 2016. The goal for this addition was to match the traditional architecture and reflect the same style of the existing 100-yearold high school. The new space was funded by a generous donation from well-known restaurateurs and Argo High alums, Richard & Sharon Portillo. The $17-million Portillo Performing Arts Center was completed in 2017 and includes a 450-seat auditorium, stage, prop construction area, practice rooms, lobby, mezzanine student commons area, and band, choral and theater classrooms.
Echelon Masonry’s versatile Franklin Stone™ was used for the exterior, as well as Echelon split face and CMU block for the interior. “It was a public school bid, so we looked at three manufacturers,” said project architect, Tracy Biederstadt of DLA Architects. “We chose Echelon due to the quality product and the company’s ability to provide the colors we needed for both the decorative split face and the ground face. The Franklin Stone™ for the exterior provided the look of limestone without the high cost, and since it’s a modular product, it can be installed quickly and easily.”
THE EXTERIOR
On the arts center exterior, the windows and the use of brick and cast stone as architectural elements—such as the arches over the entry windows and masonry pilasters—reflect the proportions, scale and detail of the original Argo High School. The Franklin Stone™, a cast stone masonry veneer, was used as a substitute for limestone.

The product is made from a mixture of white Portland cement, combined with fine aggregates, resulting in a highly dense product with a texture similar to that of natural limestone. “Since the Franklin Stone™ is machine made, we can produce it economically, yet still give the customer a dry, hand-tamped appearance,” said Todd Moore, Product Manager. “In addition, it possesses integral water repellent to reduce efflorescence and can be used below grade.”
Cast stone was specifically chosen to showcase Argo’s school pride by featuring an engraved Argonauts logo at the main entrance and their alumni song, which faces the stadium. Cast stone arches over the windows of the main entrance to the auditorium reflect the detailing of the school’s original entrance architecture.
Reducing exterior noise to enhance acoustic performances was another key goal for the design team at DLA Architects. Echelon’s grout filled CMU has the acoustic mass required to assure sound isolation on the exterior noise in the theater, providing the essential quiet background noise level for performances and presentations. CMU was also beneficial for exterior noise isolation on the band, choral and theater rehearsal rooms, which allows ease of instruction and uninterrupted archival and student recording. This exterior wall construction was also key to controlling on-site noise by keeping the sound of marching band practice from impacting teaching and rehearsals, and also assuring that rooftop air handlers located directly adjacent to the theater stage are not audible in the space. In addition, a masonry parapet was used to screen the new rooftop cooling tower from nearby windows of existing school classrooms.
THE INTERIOR
Dawn Schuette, Partner at Threshold Acoustics, explained that masonry was utilized for the interior acoustic design as a single building material that could provide robust, full-frequency acoustic response. The interior of the theater is primarily exposed grout-filled masonry resulting in a rich, warm sound for band and choral performances. A mix of integrally colored split face and ground face CMU gave the acousticians at Threshold the ability to tailor the quality of sound reflection in the theater while allowing variation in architectural design. Painted CMU was used in less visible areas of the theater to assure good acoustic performance and sound isolation, yet balance cost considerations.

The shape and surface of sealed, split face masonry at wall surfaces near the theater stage are crucial for early reflections from performers to audience. Threshold Acoustics worked with DLA to create a gentle curve for these walls to direct sound evenly across the seating area. The split face texture provides high-frequency diffusion to mitigate any potential for echoes as sound travels across the width of the space. The timing of the reflections from the CMU walls, balanced with the sound reflecting off the forestage ceiling panels, give support for voices and instruments, allowing performers to communicate easily with the audience without amplification.
A mix of sealed and unsealed split face CMU was incorporated at the rear wall of the auditorium to provide high-frequency diffusion and light acoustic absorption that provides response to the stage, giving performers needed feedback about their sound in the room while controlling overall loudness for large bands or amplified presentations. Masonry exposed within the rehearsal spaces provides full-frequency support for rehearsals and classes in those rooms while aiding in isolation between spaces during simultaneous class use. Large-scale angling of masonry walls work in conjunction with limited areas of applied diffuser panels in the band and choral rooms to create an even, blended sound with a cost-effective solution. From the outside to the inside, Echelon products helped fulfill the vision of the architects and acoustical consultants to create a space that is both beautiful to the eye as well as the ear.
Download and view the PDF case study here.
About Echelon
About DLA Architects, Ltd.
Founded in 1983, DLA Architects designs innovative facilities for today’s students. The firm’s philosophy is “Form Follows Learning,” which means the client’s educational philosophy guides the design in a direction that allows the architectural fabric of the building to inspire learning. The firm’s school design experts challenge clients through DLA’s customized 21st Century Educational Design Process in order to create designs that not only meet current needs, but enable clients to forecast and prepare for their future.
About Threshold Acoustics
Threshold Acoustics LLC provides room acoustics and audio/video design consulting services for performance and education facilities, worship spaces, cultural centers, and other places of public assembly. Our accomplished staff bring together backgrounds in music, theatre, mechanical and electrical engineering, physics, live sound, architecture, and architectural acoustics. This rich medley supports our approach to room acoustics, audio/ video systems, noise control, and sound isolation as inseparable parts of a whole. Our collective experience, based on a remarkable diversity of work, has led us to work with clients who seek intentional, well-crafted soundscapes in their buildings.
- Tags:
- Case Study
Return to News
Stay Connected
Get the latest news and information from Echelon by signing up to receive our monthly newsletter.