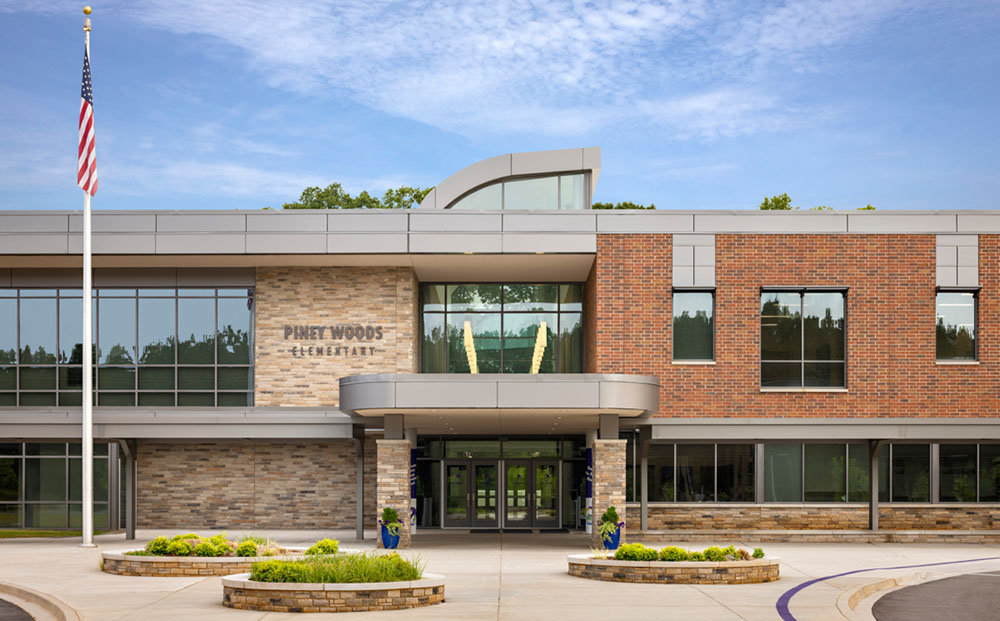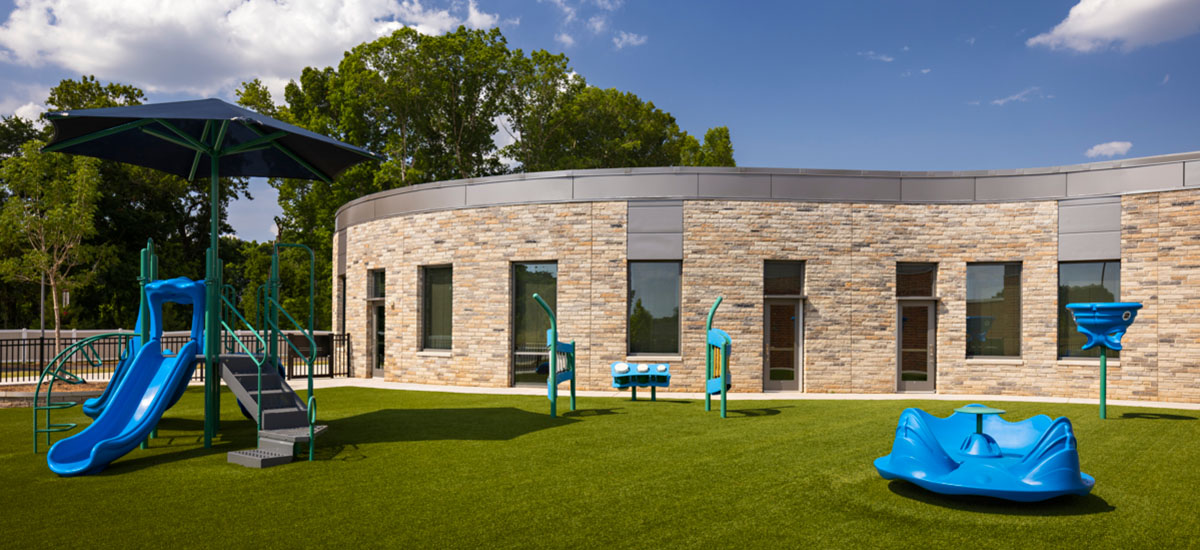Return to News
Lamina Stone® Provides Modern Aesthetic While Evoking Elements of Natural Surroundings

Background
Piney Woods Elementary School, located in Chapin, South Carolina, is the newest addition to the Lexington-Richland School District. From its early inception, a key goal for the school’s layout, design and identity was to incorporate aspects of the region’s local history and landscape while creating an atmosphere for state-of-the-art education in a safe and flexible environment.
Quackenbush Architects, a Columbia-based full-service planning and architecture firm, was retained for both exterior and interior design for the new school. Doug Quackenbush, who founded the firm in 2004, has grown the business into a 12-person staff comprised of architects, interior designers and business professionals.
Challenge
Quackenbush and his team had both the flexibility and challenge of planning the facility for a greenfield site.
“The modified rectangle design gave us a fairly compact plan that helped with security and created a safe perimeter,” the architect explained. “It also allowed for maximum circulation on the site. We needed the space to be very flexible in supporting teachers with all contemporary challenges addressed, including individual learning.”
To complement the natural surroundings, the Quackenbush team included three materials—brick, metal and stone—that would transition to the interior. The plan also incorporated generous windows throughout the facility allowing for a harmonious connection between indoors and outdoors, making the balance of materials essential.
Solution
Eventually the architects chose red brick, metal panels, and Lamina Artisan Stone, which Quackenbush and Project Manager, Barb Haller, discovered at an informational session run by Echelon’s Tod Cox. The long stone veneers created the stacked stone appearance the architects were seeking.
“The Lamina Stone helped to break down the scale of the building,” Quackenbush recalled, “but before deciding on a color pattern, we looked at several samples to make sure we had the right blend that felt most natural for that part of the country.”
Cox was able to provide the architects with various samples of Lamina color palettes, which are specifically integrated to complement the natural landscapes of different regions, allowing for a highly customized look.
“Quackenbush noted. “The Wellington Blend had a granite-type look that had enough undertones to pick up the connotation of the red brick. It blended superbly well,” he noted. “The metal panel was a pewter color—medium to dark—with an earth tone that also blended very well with the versatile palette.”
Haller added, “Using the Lamina Stone for the planters and site walls, as well as the canopy entry columns allowed the site design to fully integrate with the building design. Continuing the Lamina Stone into the interior for seat walls in the corridors around the courtyard and into the media center brought the outside in, complimenting the landscaping and daylight filled spaces. The Echelon products allowed us to utilize traditional masonry detailing for the veneer and the openings but create a true stone look.”
The multi-material masonry installation, including 21,000 square feet of Lamina Stone, was completed by Rabon Enterprises, a mid-sized, family-owned business with more than 20 years of experience in the masonry business. They teamed with Contract Construction to coordinate the different materials.
Coby Rabon commented, “The Echelon materials performed well in every aspect—ease of installation, quality, and clean up. There were several areas with radiuses including radius walls with punched openings. The Echelon product performed beautifully and blended well with the brick on the school. It gives the appearance of a real stone veneer, but in my opinion, provides a traditional veneer performance.”
Results
Since its opening, reactions to both the facility’s exterior and interior have been enthusiastic.
Rabon reflected, “We were particularly impressed with the final product and are very proud of this project—it turned out beautifully.”
Principal Cassandra Paschal commented, “As the doors of Piney Woods Elementary School opened, the reactions from our teachers, staff, students, parents and local community were overwhelming. They all loved the space, the design, the atmosphere of the building.”

- Tags:
- Case Study
Return to News
Stay Connected
Get the latest news and information from Echelon by signing up to receive our monthly newsletter.