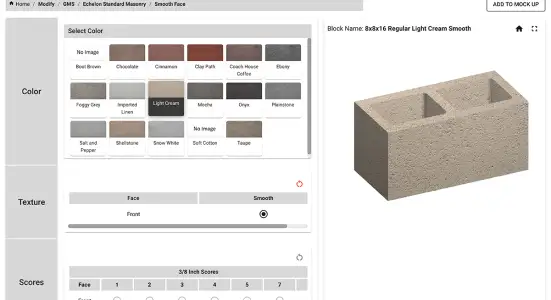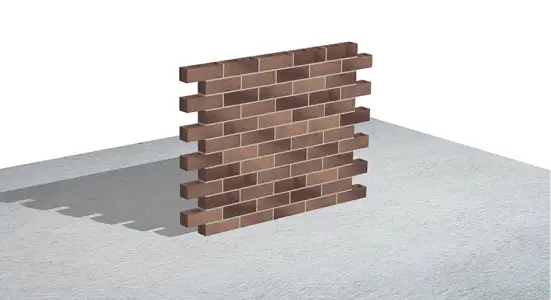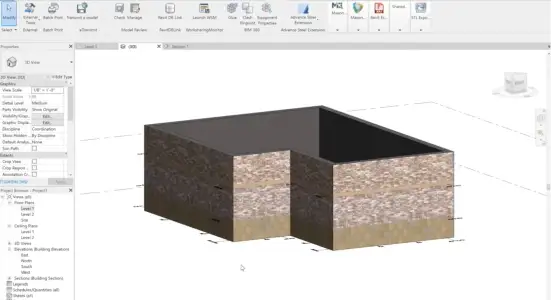Echelon Masonry Visualizer
3D Visualization At Your FingerTips
Explore shape, size, color and texture options in our 3D interactive design environment. From product exploration to wall scale mock-ups, the Echelon Masonry Visualizer will usher you from inspiration to design on your next project.
Inspiration Starts Here
The Echelon Masonry Visualizer sets you up for success with helpful tools and features that make planning your next project easier.

View a Complete Catalog
Select your project location to explore the full array of shape, size, color and texture options from our product portfolio.

See it at Wall Scale
Click "add to mockup" to see your unit rendered at wall scale. From there, play around with realistic daylighting, bond patterns and 2D versions.

Download & Design
Download units and panels directly into Revit or the Masonry iQ Build plugin to easily design your next project with Echelon Masonry.
Get Inspired
Creating your favorite project starts with selecting a single masonry unit. See the options, envision it accurately and kick off design using the visualizer today.

Take it a Step Further
Get the Echelon + Masonry IQ Revit Plugin
Create custom patterns and audit masonry layouts for modularity, field cut locations and more. Produce models quicker and estimate materials earlier with the free Echelon + Masonry iQ Revit plugin.