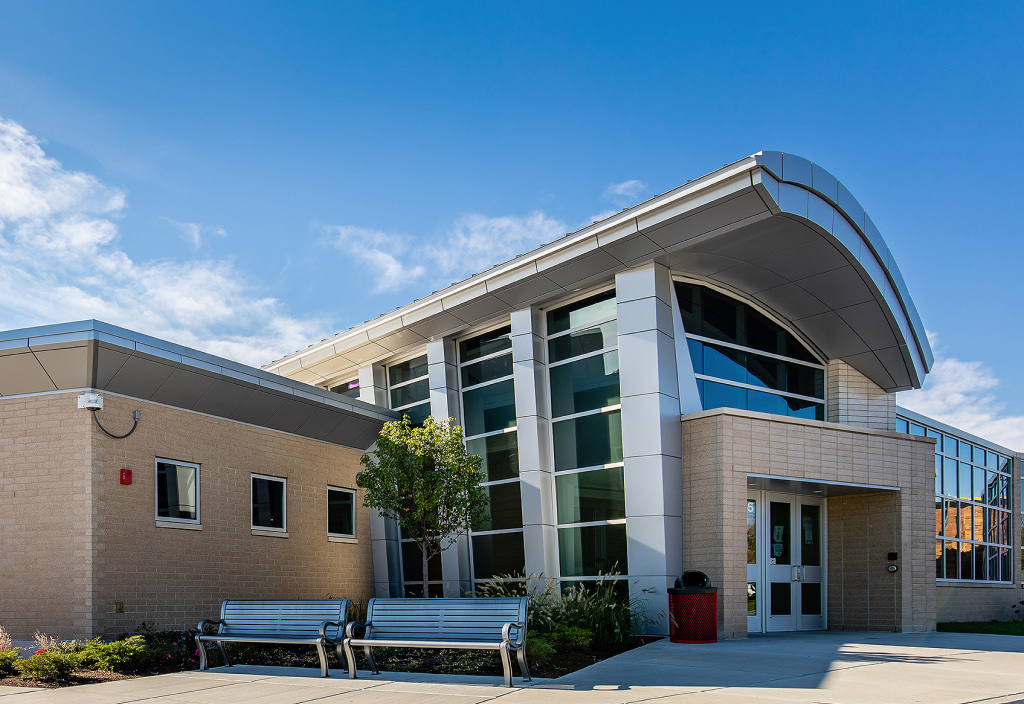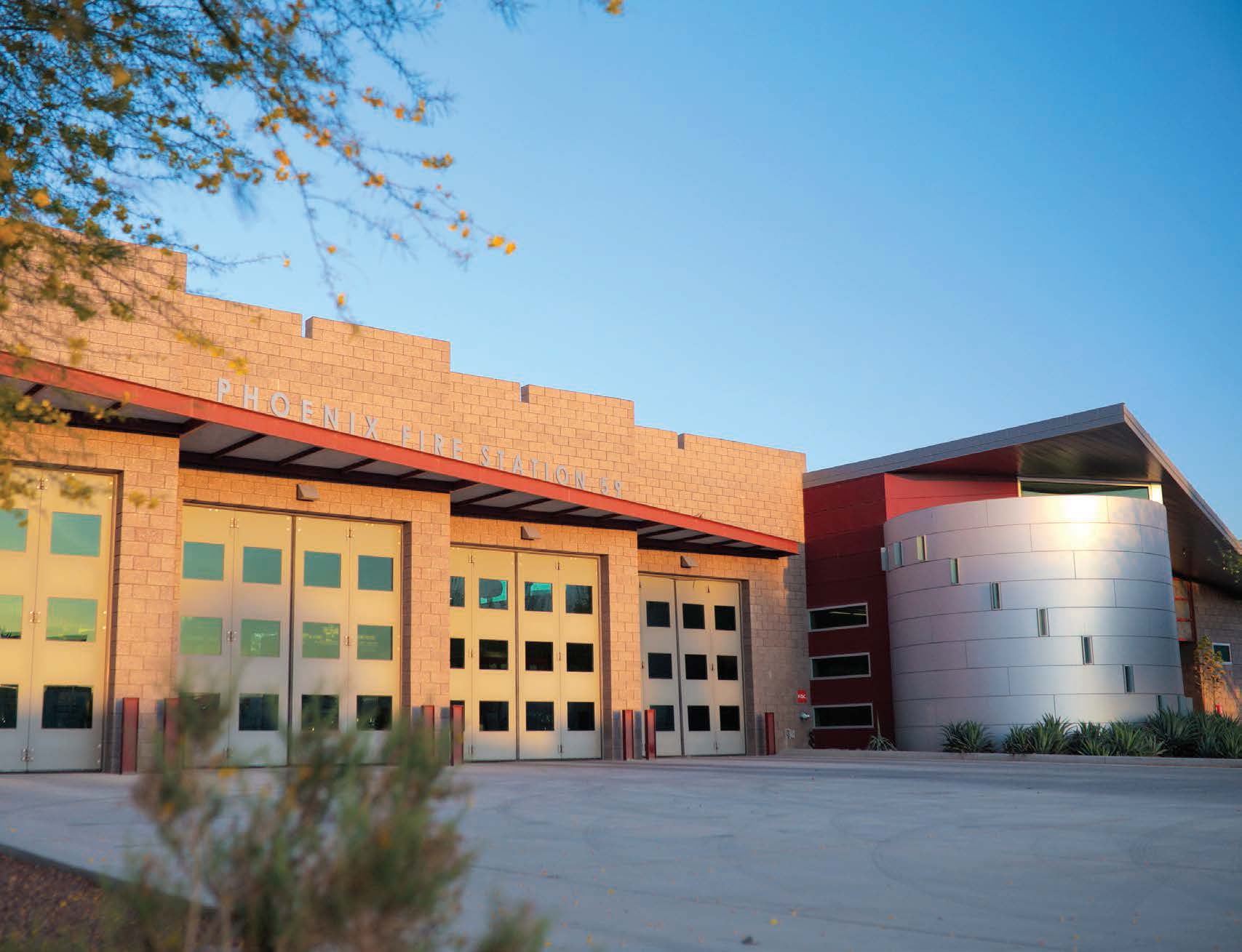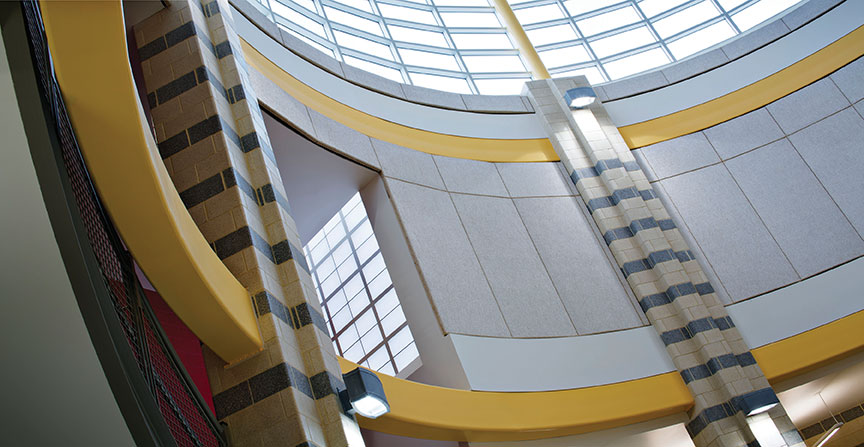
Background
Bremen High School District 228 has undergone vast expansion since the original Bremen High School opened its doors in 1953. The keep up with increases in population, three additional high schools were constructed from 1961-1970, creating a four-school district which now serves over 5,000 students.
All four structures were due for upgrades. With funding form the Federal Construction Bond (QSCB) Program, each school was allowed to expand indoor space by 50,000 square feet, with each getting a new fieldhouse, new fitness center and various classroom expansions.
The Challenge
The design team faced multiple challenges at each site including grading, soil conditions, wetland preservation, parking requirements, lighting and screening. These pre-existing conditions were a factor in the orientation and placement of the additions. In addition, multiple previous additions included various mismatched bricks, adding to the design challenge of integrating all the features in a cost-efficient and aesthetically pleasing way.
The Solution
Lead architect Ari Berdusis selected Echelon’s Trenwyth® Trendstone® ground face Concrete Masonry Unit (CMU) and four different colors of Trendstone Plus® filled and polished CMU. Available in a wide variety of shapes and sizes— including standard, half-high and oversized—the custom shapes and standard size blocks worked well with Berdusis’s design.
“The Echelon unit was the dominant material selected to form the ancillary spaces because they provided a seamless transition between the exterior and interior finishes of the additions,” he said. “It was also a perfect module to bridge the scale between utility size brick walls of the existing school and the large precast panel walls of the fieldhouses.”
With approximately 60 different color options to choose from, Trenwyth® CMU has proven adaptable to even the most complex designs. “The robust color range of the product helped us choose tones that worked well in matching up to existing masonry and color tones connecting to the additions,” Berdusis noted. “In addition to its durability, moisture repellence and graffiti resistance, the fact that the product was available in custom shapes was another major factor.”
Berdusis reflected, “We implemented an economy in the design to use similar materials for the project yet present them in unique and creative shapes at each school to promote independence and identity to each campus.”
Since this was the architectural firm’s first project using Trenwyth® block, the design team took advantage of the customer support offered by Echelon’s regional technical representatives. “They worked with us to establish specifications for correct sizes and shapes and degrees of durability throughout the project,” project manager Karen Slattery noted. “It turned out beautifully.”
The Result
Impressively, the project broke ground in the spring of 2018 and was completed in the Fall of 2019, in time for students to begin the 2019-2020 school year. Despite completing construction around school schedules and additional disruptions caused by weather, the building portion of the field house additions came in on time and under budget. The masterful meld of old and new transformed all four campuses.
According to District Superintendent Dr. Bill Kendall, the long-anticipated enhancements exceeded expectations. “Our new field houses were an incredibly special project, improving the overall quality of our school district and offering needed improvements for students.”
- Product
- Trendstone
- Trendstone Plus
- Architect Firms
- Architectural Resource Corporation
- Masonry Contractor
- J & E Duff, Inc
Stay Connected
Get the latest news and information from Echelon by signing up to receive our monthly newsletter.

Featured Product
Trendstone
