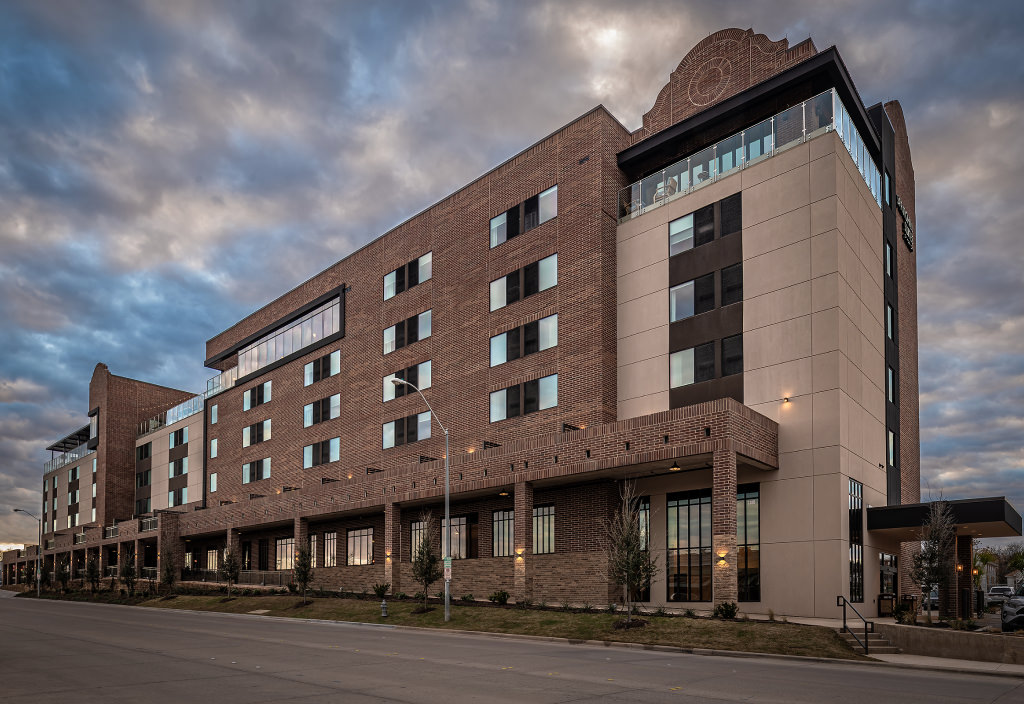
Background
From the original brick walkways to the wooden corrals and twice daily cattle drives, the Fort Worth Stockyards National Historic District is imbued with the true history of Texas’s famous livestock industry. A soaring cowboy mural acts as a beacon for guests driving towards The Marriott’s Springhill Suites, a Western-themed headquarters for all the activities that have made the area a favorite destination for visitors and locals seeking an authentic Texas experience.
Every component of the customized, high-performance wall insulation build was carefully selected for authenticity and quality. Andres Rubio, Architect and Principal with Niles Bolton Associates, recalled the rigorous and meticulous process involved in designing the hotel for the historic district.
The Challenge
“The original property, a brick Wells Fargo bank, was not a good historic blend for the area. We worked closely with the city to deliver expectations both to the community and the client—a custom design that would blend into the local aesthetic.”
The Solution
In choosing materials for the project, Rubio noted, “Durability was particularly important because of the high standards of the design. We chose Echelon’s EnduraMax® Wall System as the best fit for our needs with its lightweight envelope, ease of installation plus continuous insulation.”
The all-in-one process began with installation of the framework of pocketed pre-molded EPS insulation panels that attached directly to the structure’s framing with stainless steel anchors and fasteners.
Rubio explained, “The polystyrene panels acted as placement guide for the brick, eliminating the need for two masonry crews, which saved labor and time. Each panel was designed with integrated drainage channels on the front and back to eliminate moisture.”
He added, “We did field demos and wall mockups with the EnduraMax System® and found it could create a custom design that allowed the building to complement the Stockyard aesthetic. We tested a 10 X 12 span of brick on our matrix spread sheet, and it was apparent early on that this was a great idea.”
The Quik-Brik quick brick system allowed for the genuine look of brick without requiring the structural steel of a conventional masonry system. Available in several grays, beiges, and reds, the palette offered nuanced shades that allowed for pattern variations.
Rubio recalled, “We examined the historic Stockyard patterns and tones that were in the area and found the best matching field color and then other added other contrasting colors to provide a rich blend visible from a distance. A spread sheet with the percentage of each brick type and color to helped determine the pattern, so it would not look patchy and blended in randomly along the length of the wall.”
For the pumped mortar, Rubio and his team chose Amerimix™ pre-blended mortar, which was custom mixed for the EnduraMax job. He noted, “We wanted the proven blend specifically made for this product.”
Due to the learning curve expected with any innovative product, the Echelon technical team offered guidance during the early days of the project, which helped the crew quickly catch on to the Quik-Brik installation.
The SpringHill Suites rooftop, offering a bird’s eye view of the Stockyard activities, was the final component completed. The open-air tapas bar has welcomed guests gathering for food, drinks and entertainment with social distancing guidelines in place. Rubio also included terraces above the arcade for additional viewing platforms.
The Result
Rubio noted, “We were able to use the versatile wall system indoors and outdoors, which created a seamless transition from hotel interior to the rooftop bar. The EnduraMax customized header brick piece spanning 47-feet over the Alamo-inspired bar, created an aesthetic not possible with conventional brick.”
All efforts were made to preserve the historic ambience of the Fort Worth Stockyard district, and the versatility of the EnduraMax Wall System allowed the brick aesthetic of Springhill Suites to blend in with the authentic feel of the Stockyard area while offering superior insulation through the masonry wall system.
Rubio concluded, “We are extremely excited about the results of this effort, and the staff, guests and visitors are thrilled with the genuine look and feel we’ve created.”
- Architect Firms
- Niles Bolton Associates
- Lead Architect
- Andres Rubio - Niles Bolton Associates
Stay Connected
Get the latest news and information from Echelon by signing up to receive our monthly newsletter.